Autumn Ridge Apartments - Apartment Living in Shoreline, WA
About
Welcome to Autumn Ridge Apartments
15135 Stone Lane N Shoreline, WA 98133P: 206-363-3117 TTY: 711
F: 206-364-5803
Office Hours
Monday through Friday: 9:00 AM to 4:30 PM. Saturday and Sunday: Closed.
Welcome home to Autumn Ridge Apartments in Shoreline, Washington! Our community is tucked away on eight peaceful acres, conveniently located near shopping, dining, entertainment, the Shoreline Community College, North Seattle Community College, and the local schools in the Shoreline School District. Quick access to Seattle via Interstate 5 and bus routes are nearby, making Autumn Ridge the ideal place to call home.
Autumn Ridge has it all! This quiet enclave offers quality living with the comfort that you deserve. We offer a spacious studio, with one and two bedrooms for rent that you are sure to love. Each floor plan features an all-electric kitchen with a refrigerator, dishwasher, breakfast bar, carpeted flooring, a walk-in closet, and some paid utilities. Unwind on your balcony or patio, or relax by the cozy wood-burning fireplace.
You can take advantage of amenities such as our shimmering swimming pool, beautiful landscaping, laundry facility, and resident clubhouse. Invite family and friends over for a barbecue in the picnic area. There is something for everyone here in our charming community. Call for your personal tour, or visit our photo gallery and see for yourself why Autumn Ridge is the best-kept secret in Shoreline, WA!
Great Price! Perfect Location! Visit us Now!Floor Plans
0 Bedroom Floor Plan
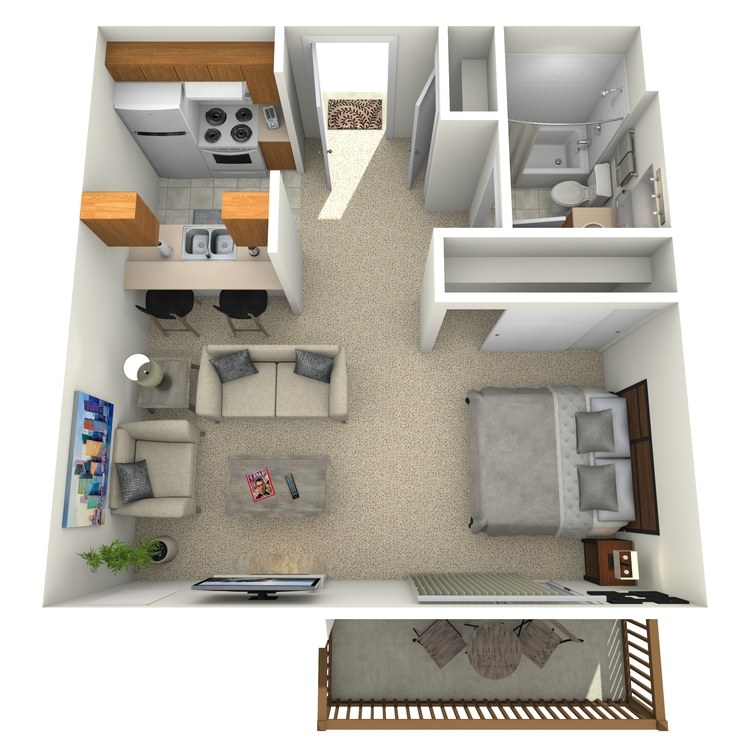
Studio
Details
- Beds: Studio
- Baths: 1
- Square Feet: 400
- Rent: Call for details.
- Deposit: $500
Floor Plan Amenities
- All-electric Kitchen
- Breakfast Bar
- Cable Ready
- Carpeted Floors
- Dishwasher
- Extra Storage
- Mini Blinds
- Personal Balcony or Patio
- Refrigerator
- Some Paid Utilities
- Vertical Blinds
- Walk-in Closets
- Wood Burning Fireplace
* In Select Apartment Homes
Floor Plan Photos
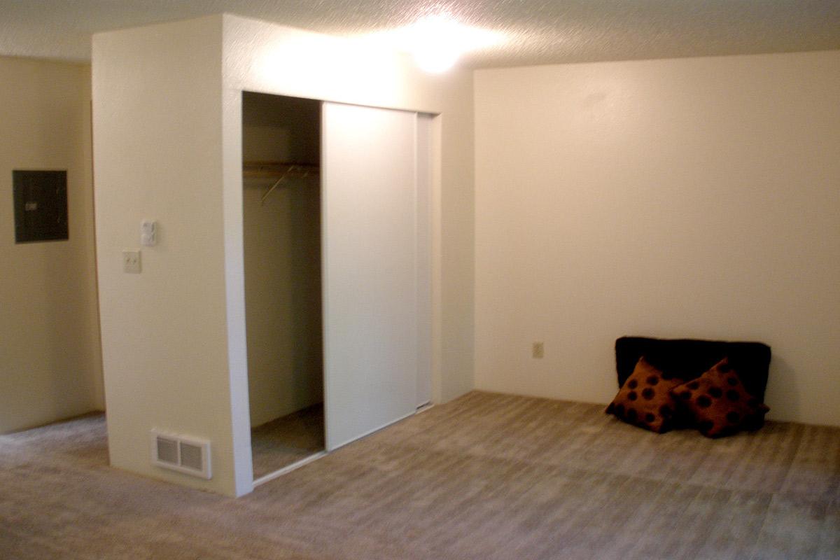
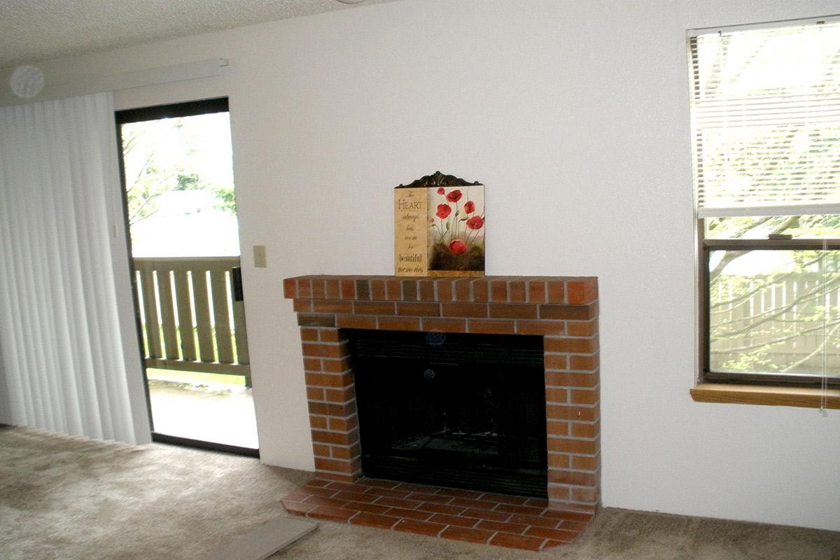
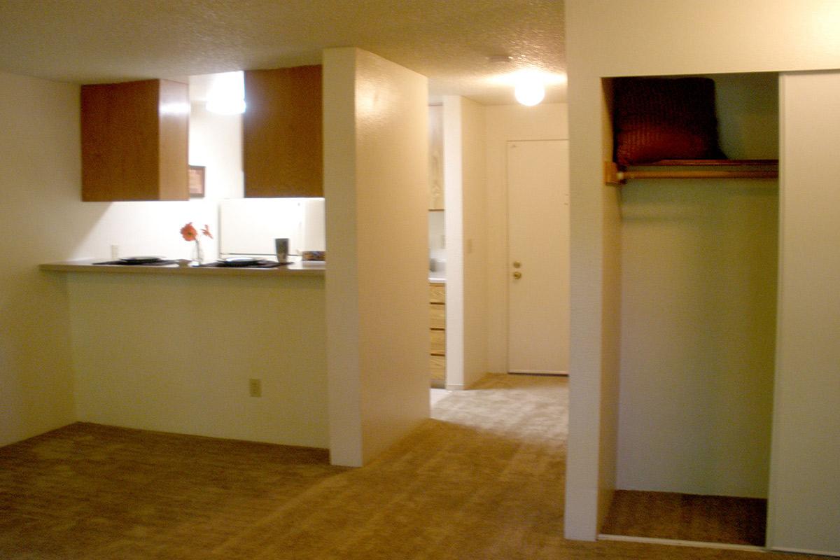
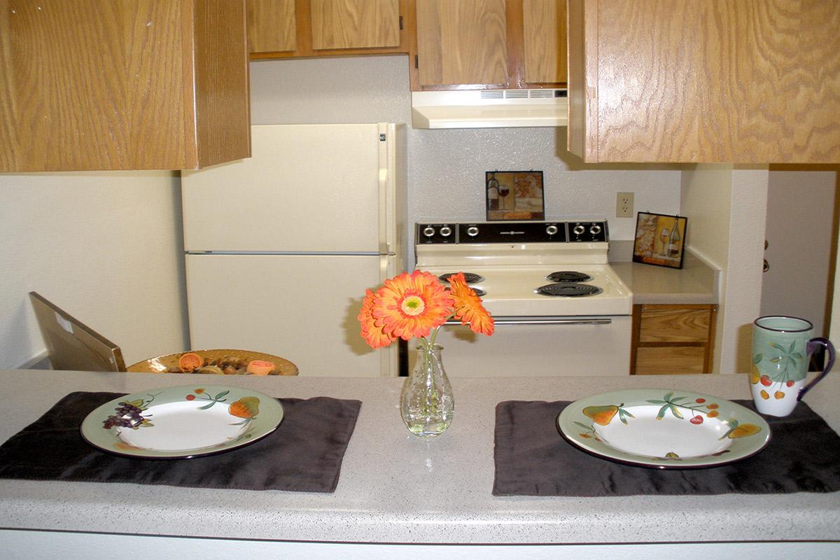
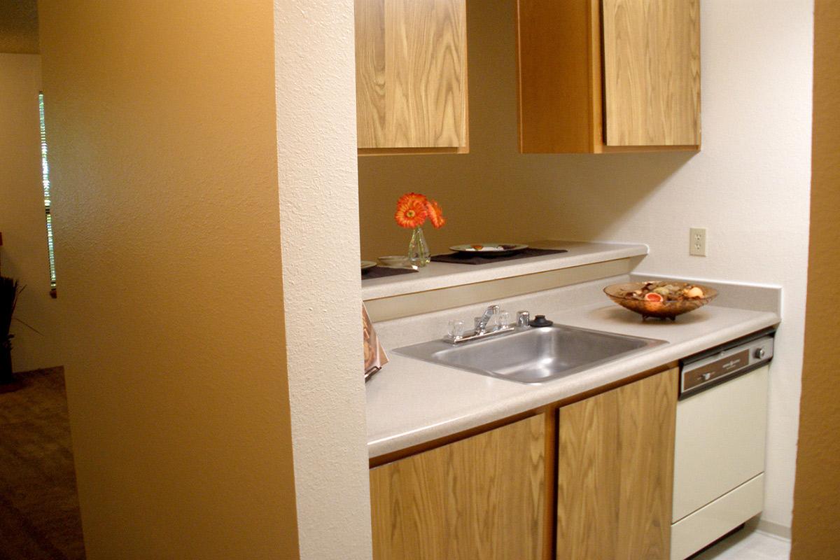
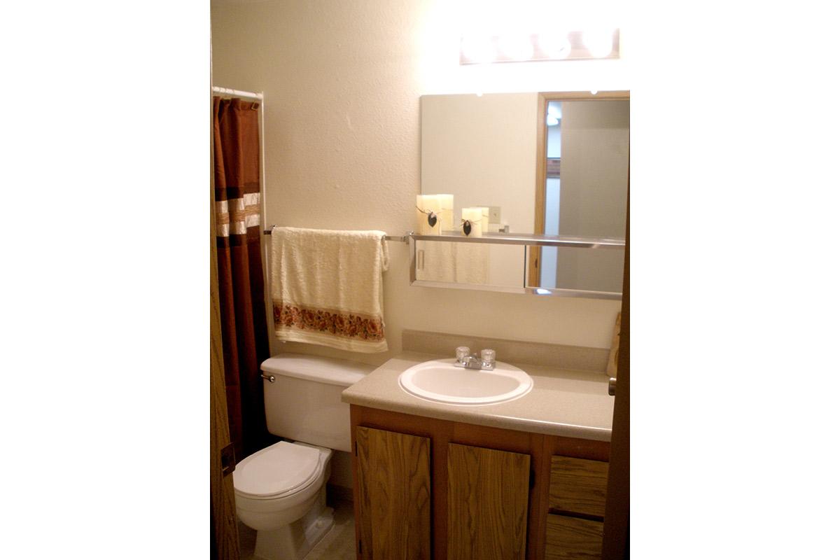
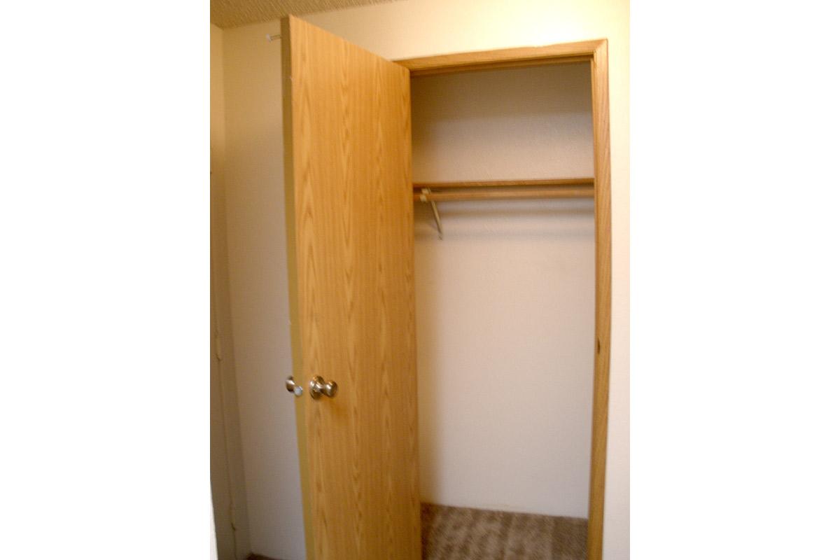
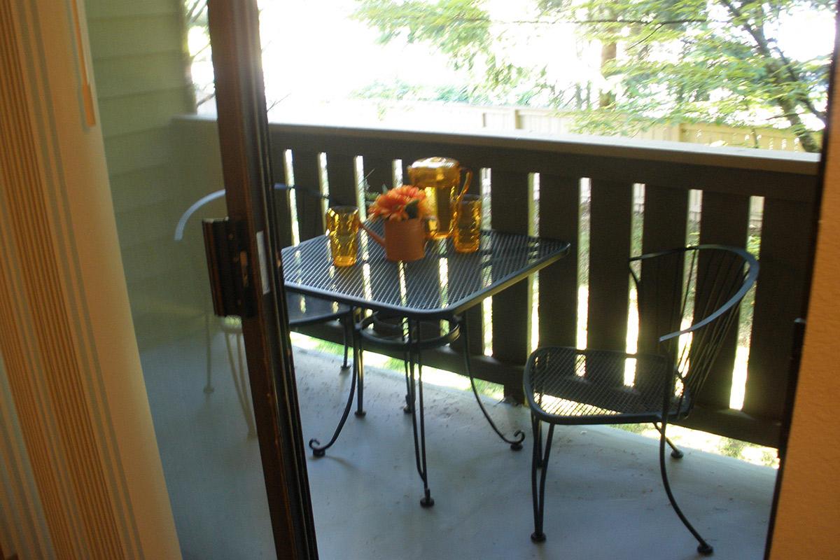
1 Bedroom Floor Plan
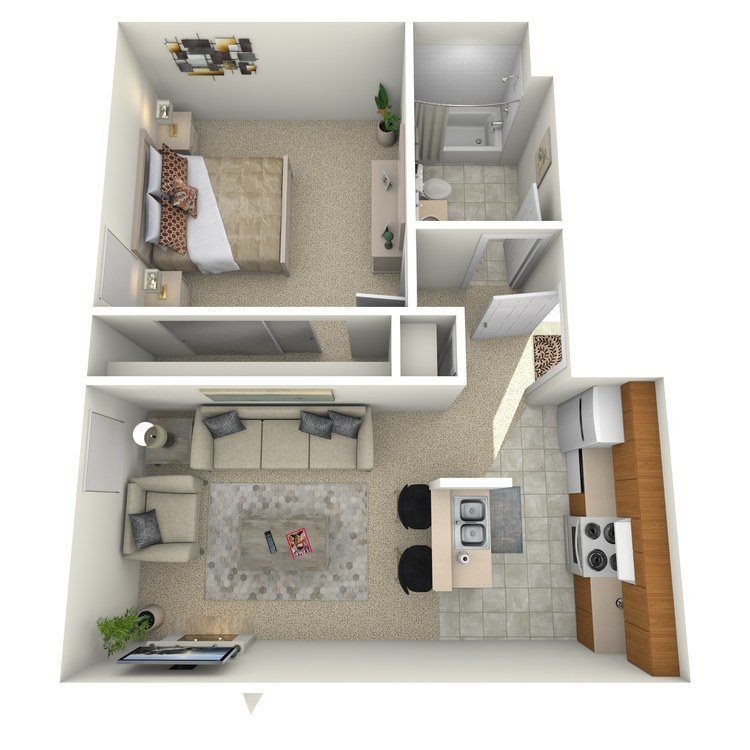
Regular 1 Bed
Details
- Beds: 1 Bedroom
- Baths: 1
- Square Feet: 491
- Rent: Call for details.
- Deposit: $500
Floor Plan Amenities
- All-electric Kitchen
- Breakfast Bar
- Cable Ready
- Carpeted Floors
- Dishwasher
- Extra Storage
- Mini Blinds
- Personal Balcony or Patio
- Refrigerator
- Some Paid Utilities
- Vertical Blinds
- Walk-in Closets
- Wood Burning Fireplace
* In Select Apartment Homes
Floor Plan Photos
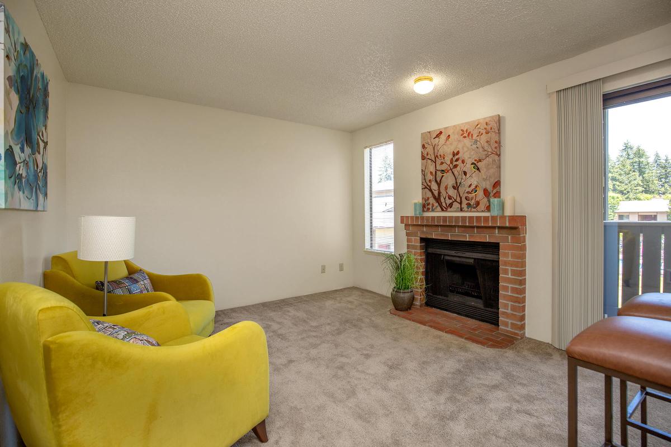
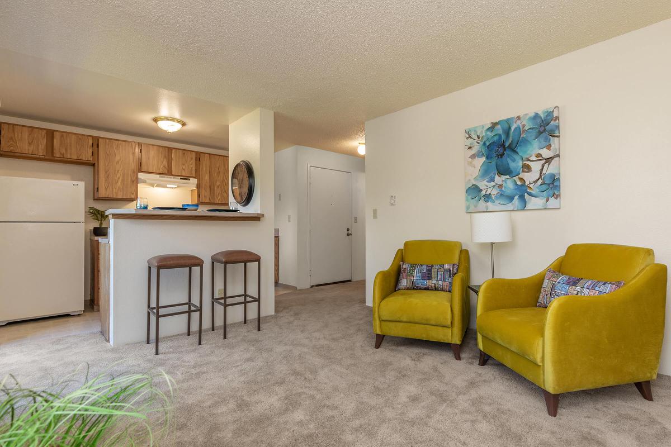
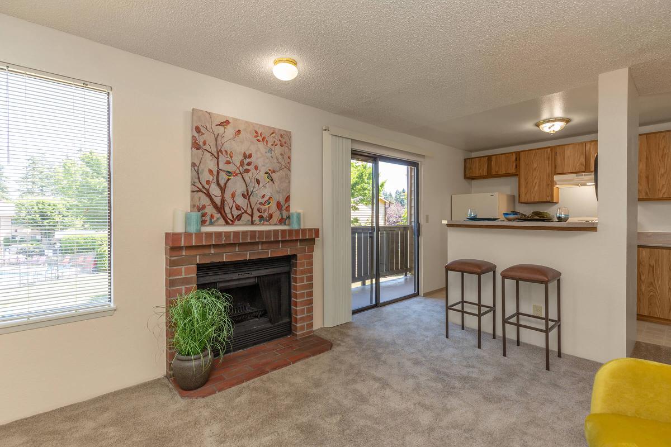
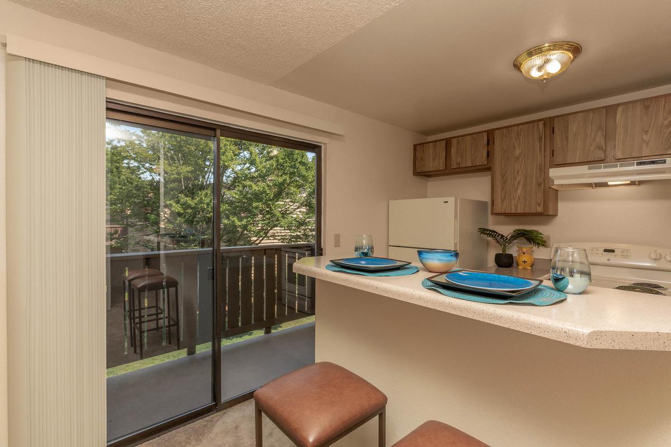
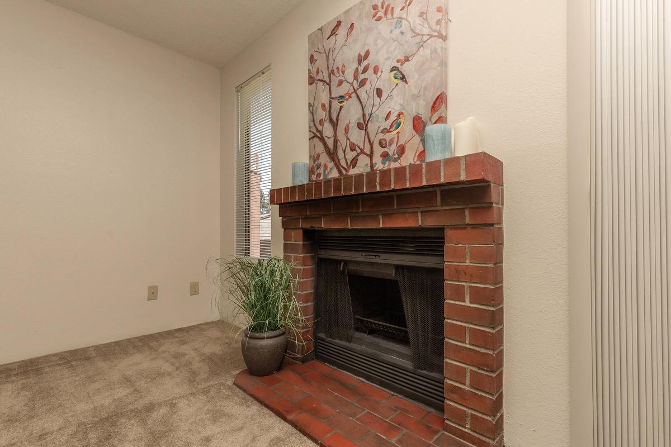
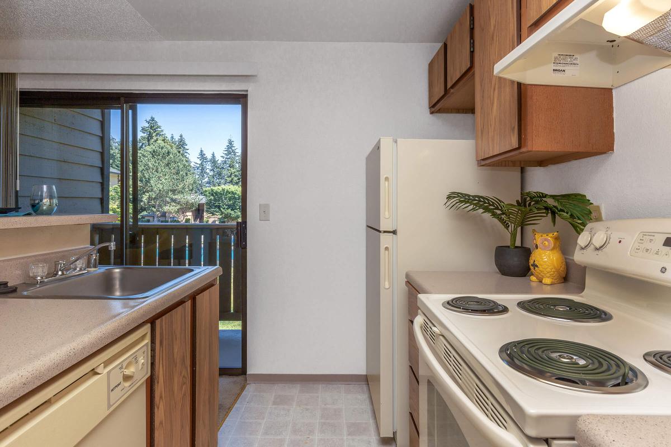
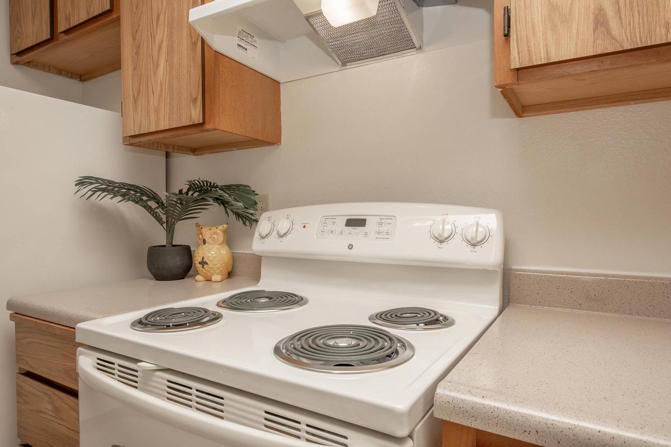
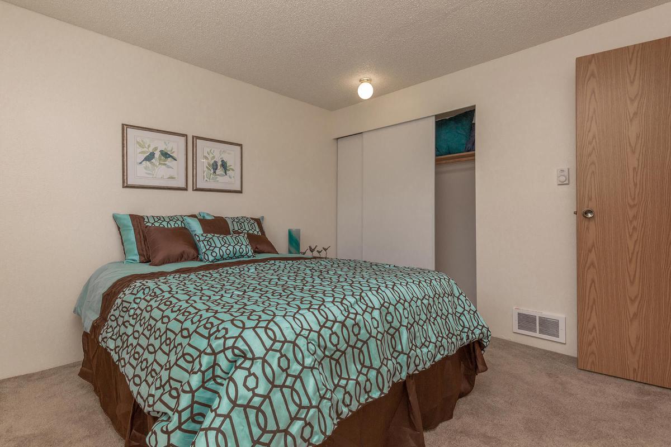
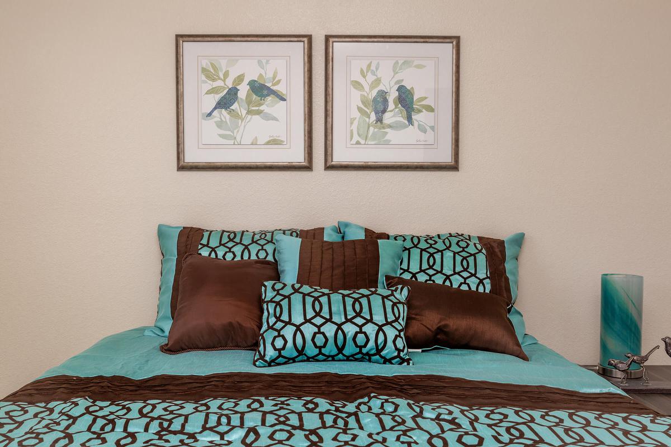
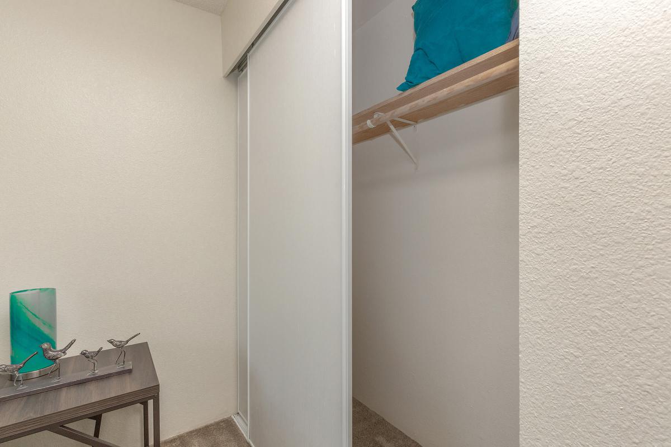
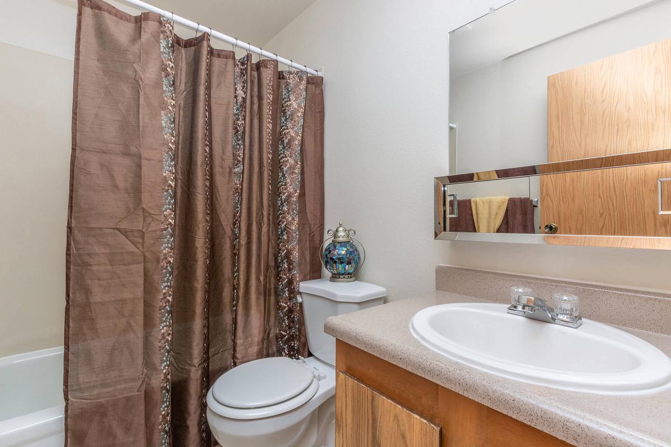
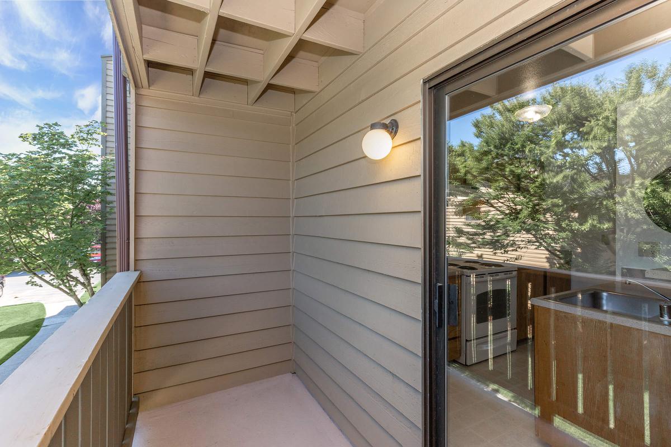
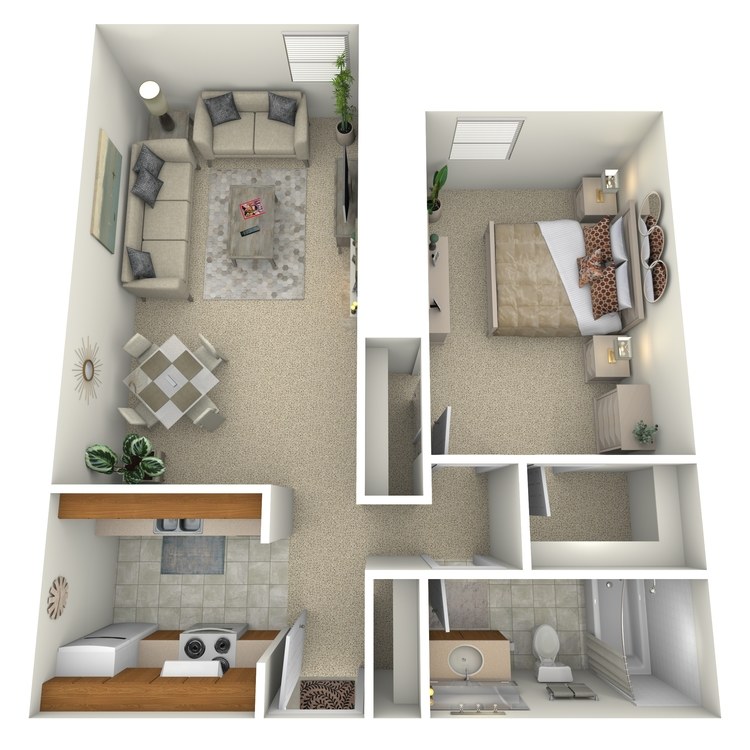
Large 1 Bed
Details
- Beds: 1 Bedroom
- Baths: 1
- Square Feet: 622
- Rent: Call for details.
- Deposit: $500
Floor Plan Amenities
- All-electric Kitchen
- Breakfast Bar
- Cable Ready
- Carpeted Floors
- Dishwasher
- Extra Storage
- Mini Blinds
- Personal Balcony or Patio
- Refrigerator
- Some Paid Utilities
- Vertical Blinds
- Walk-in Closets
- Wood Burning Fireplace
* In Select Apartment Homes
2 Bedroom Floor Plan
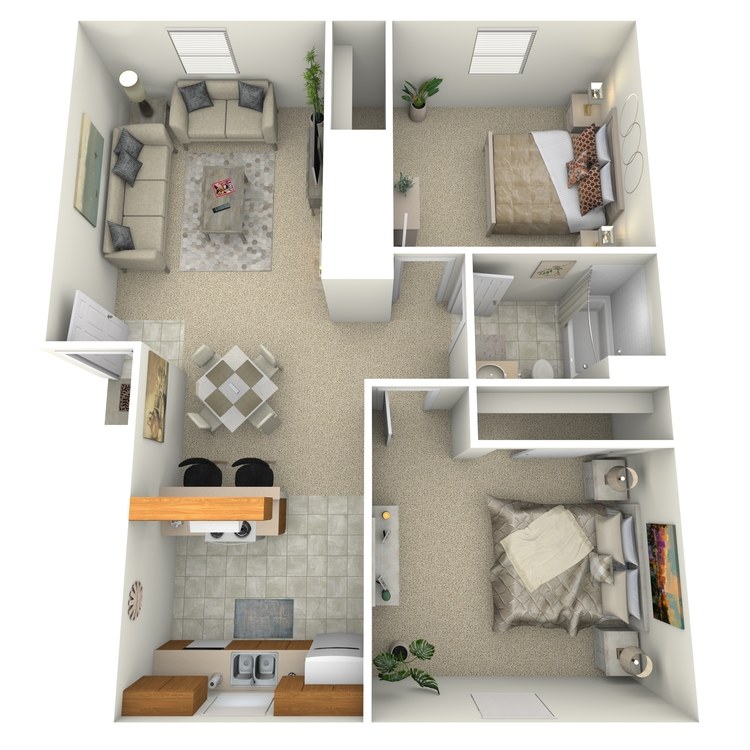
2 Bed 1 Bath
Details
- Beds: 2 Bedrooms
- Baths: 1
- Square Feet: 765
- Rent: Call for details.
- Deposit: $500
Floor Plan Amenities
- All-electric Kitchen
- Breakfast Bar
- Cable Ready
- Carpeted Floors
- Dishwasher
- Extra Storage
- Mini Blinds
- Personal Balcony or Patio
- Refrigerator
- Some Paid Utilities
- Vertical Blinds
- Walk-in Closets
- Wood Burning Fireplace
* In Select Apartment Homes
Floor Plan Photos
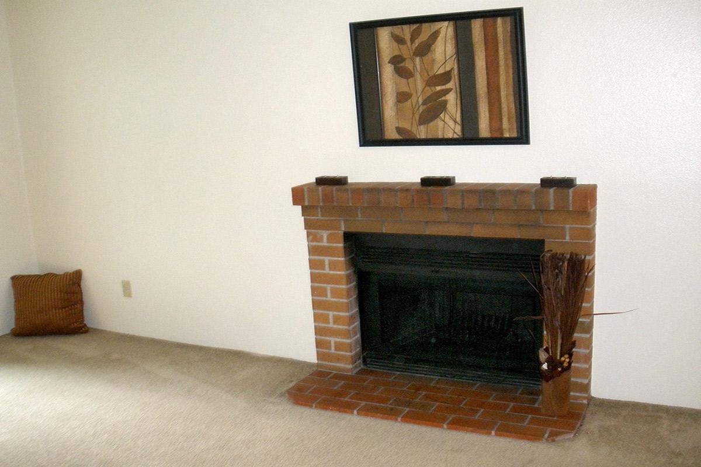
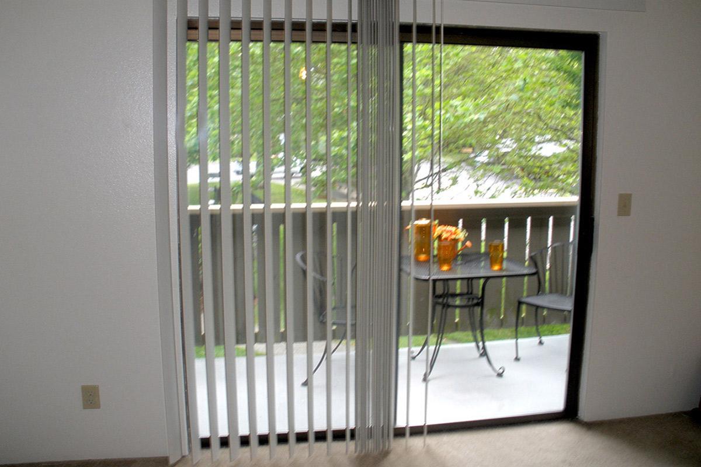
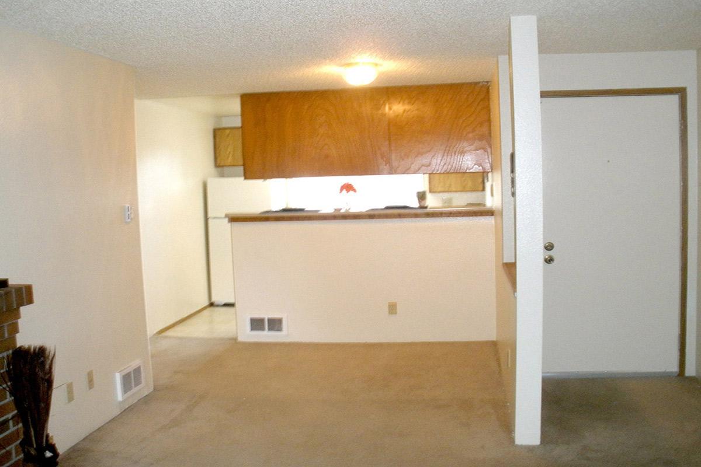
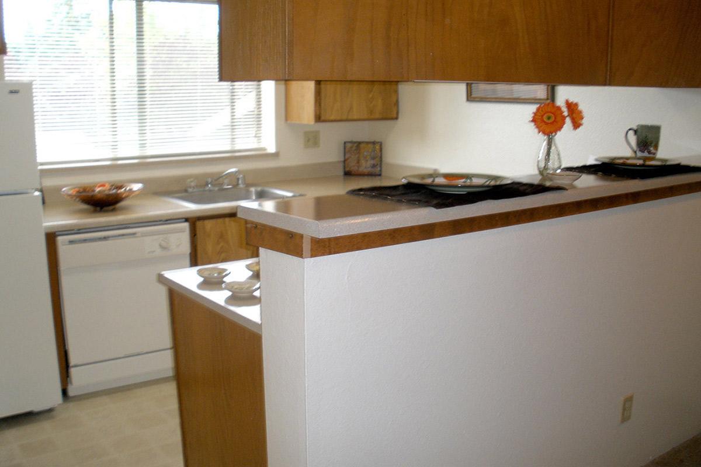
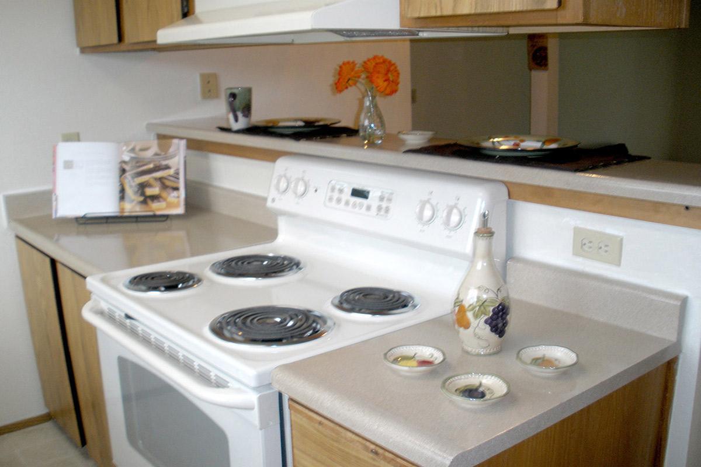
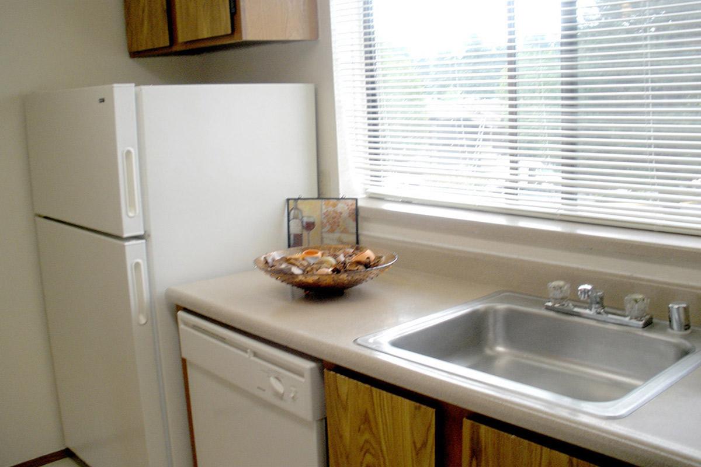
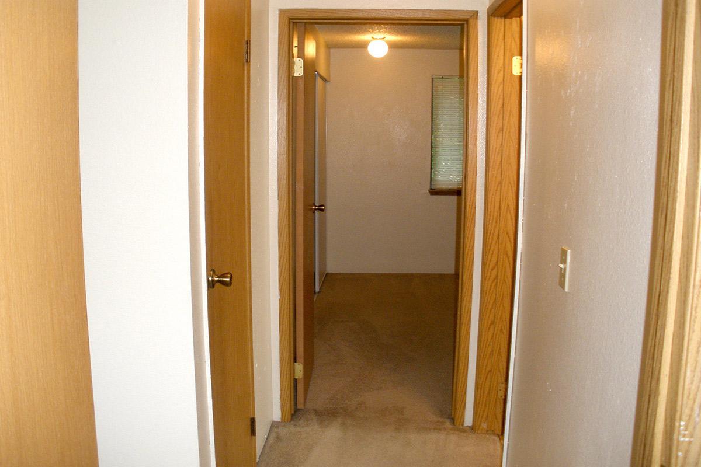
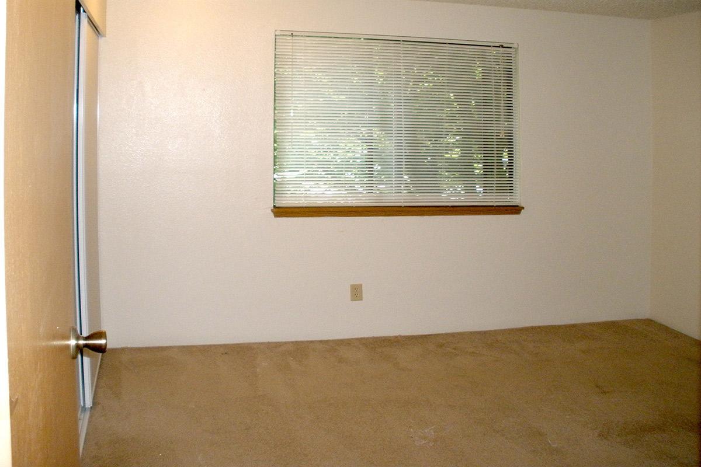
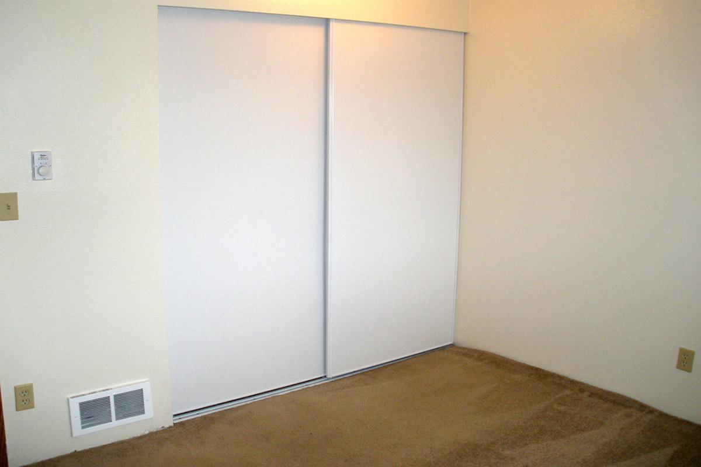
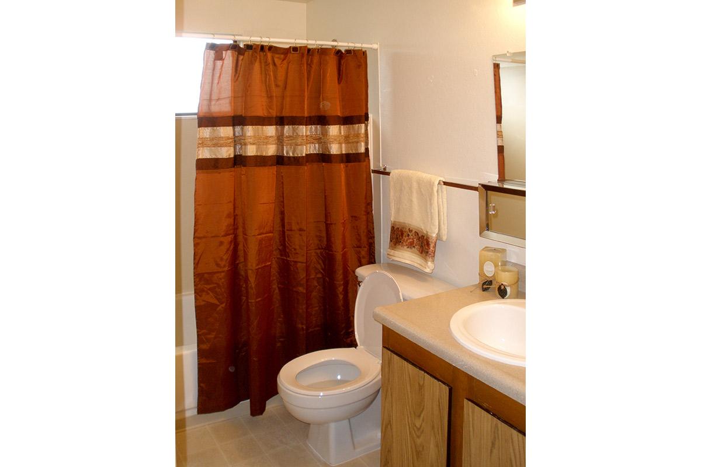
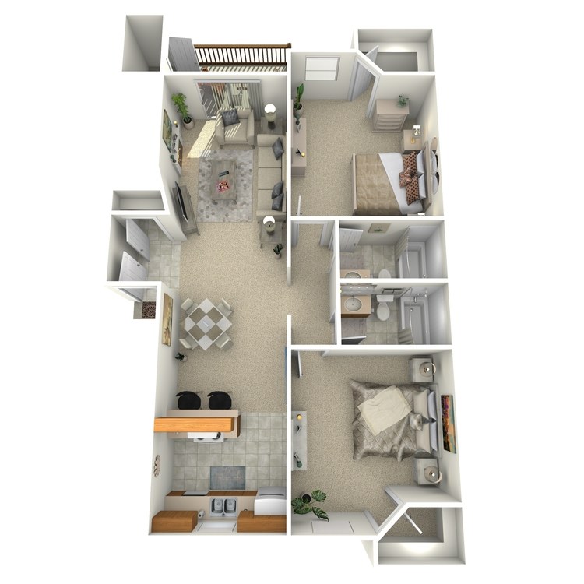
2 Bed 2 Bath
Details
- Beds: 2 Bedrooms
- Baths: 2
- Square Feet: 963
- Rent: Call for details.
- Deposit: $500
Floor Plan Amenities
- All-electric Kitchen
- Breakfast Bar
- Cable Ready
- Carpeted Floors
- Dishwasher
- Extra Storage
- Mini Blinds
- Personal Balcony or Patio
- Refrigerator
- Some Paid Utilities
- Vertical Blinds
- Walk-in Closets
- Wood Burning Fireplace
* In Select Apartment Homes
Floor Plan Photos












Show Unit Location
Select a floor plan or bedroom count to view those units on the overhead view on the site map. If you need assistance finding a unit in a specific location please call us at 206-363-3117 TTY: 711.

Amenities
Explore what your community has to offer
Community Amenities
- Access to Public Transportation
- Assigned Covered Parking $30 Per Month
- Beautiful Landscaping
- Clubhouse
- Easy Access to Shopping
- Free Guest Parking
- Free Open Parking
- Laundry Facility
- On-call and On-site Maintenance
- On-site Management
- Picnic Area with Barbecue
- Public Parks Nearby
- Shimmering Swimming Pool
Apartment Features
- All-electric Kitchen
- Breakfast Bar
- Cable Ready
- Carpeted Floors
- Dishwasher
- Extra Storage
- Mini Blinds
- Personal Balcony or Patio
- Refrigerator
- Some Paid Utilities
- Vertical Blinds
- Walk-in Closets
- Wood Burning Fireplace
Pet Policy
Small Pets Welcome Upon Approval. Limit of 2 cats per home. There is a $500 pet deposit required for the first cat. An additional $150 pet deposit will be required for a second cat. In addition to cats, we also gladly accept caged pets such as hamsters or small birds, that are, when fully grown, smaller than a dollar bill and fish tanks that are less than twenty gallons.
Photos
Amenities
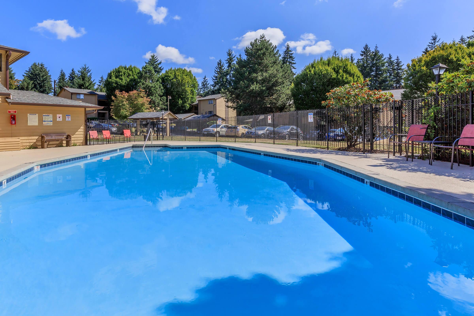
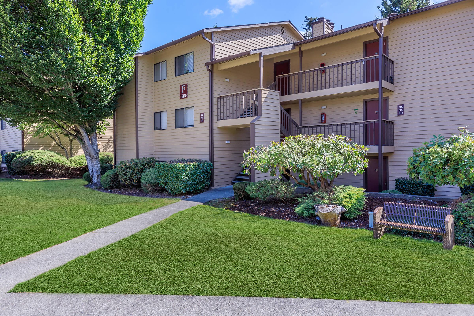
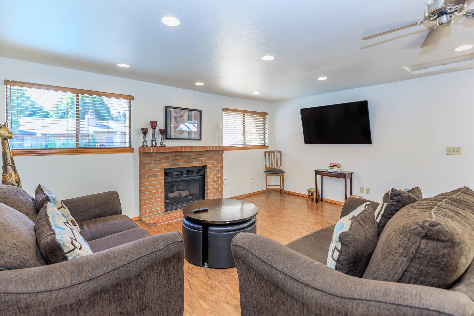
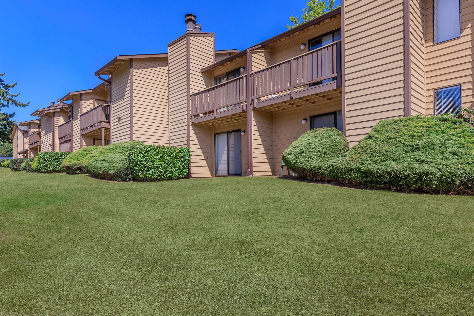
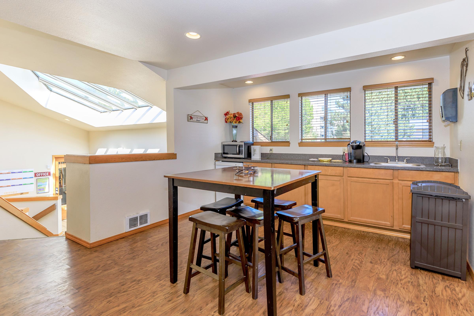
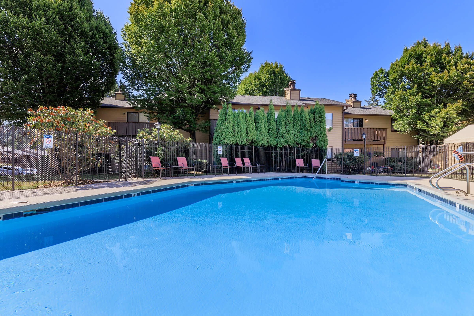
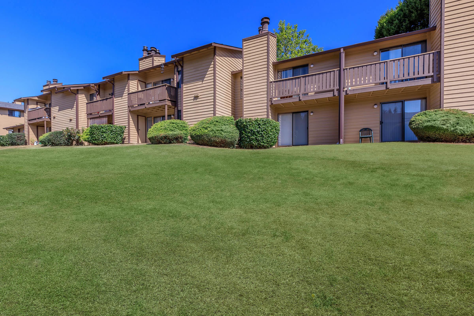
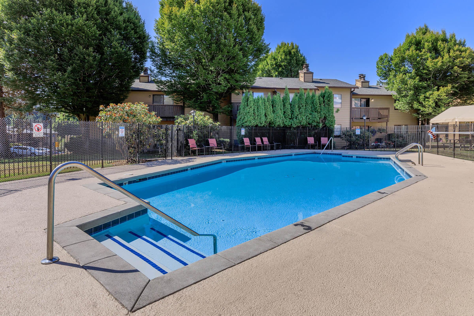
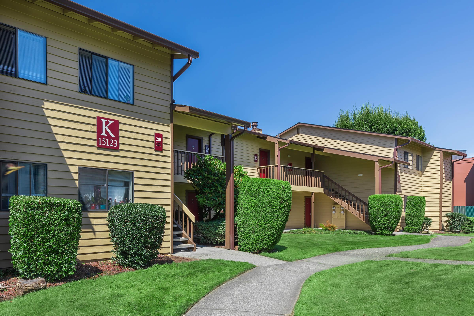
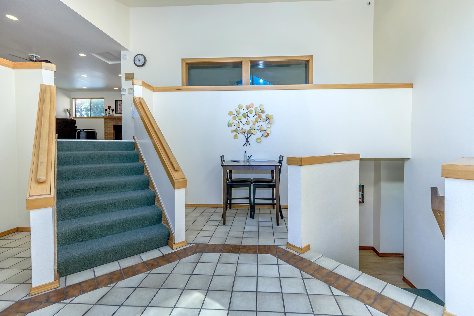
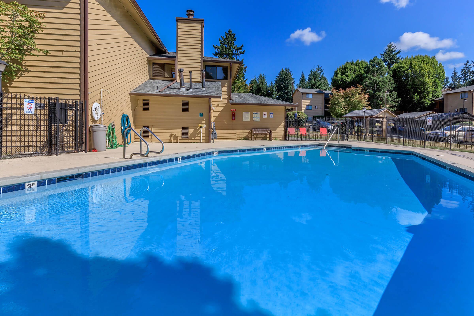
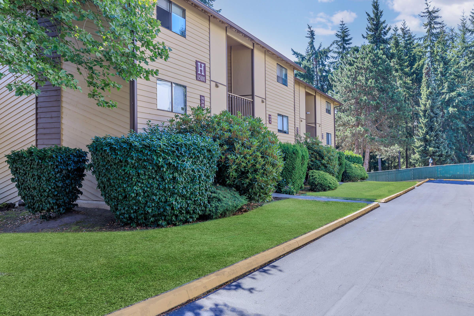
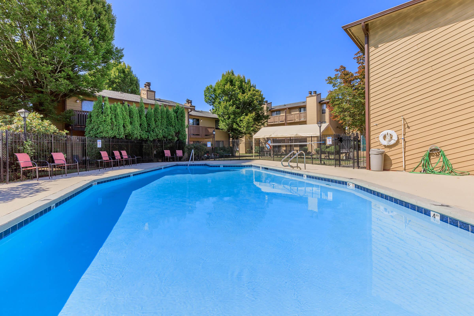
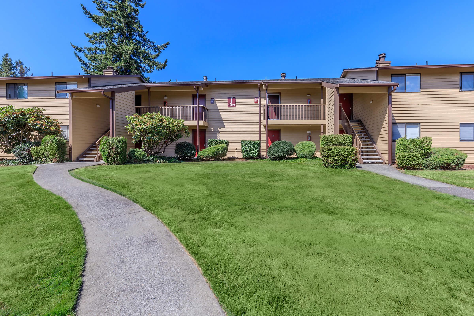
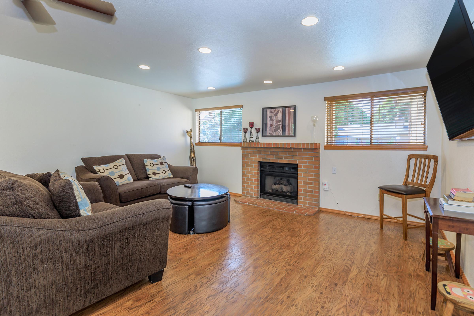
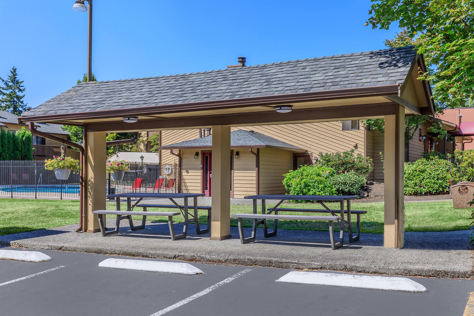
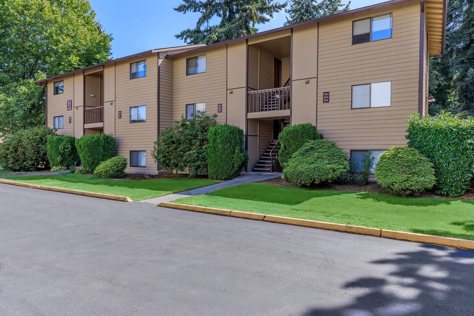
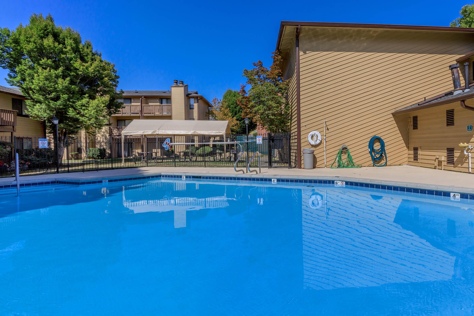
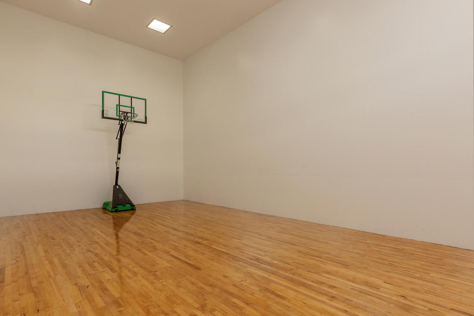
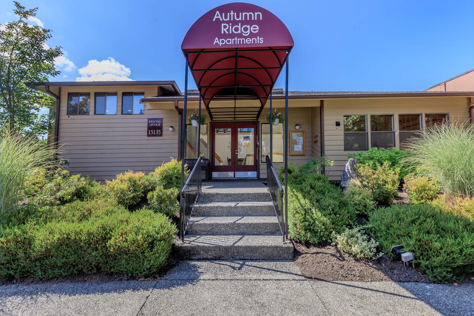
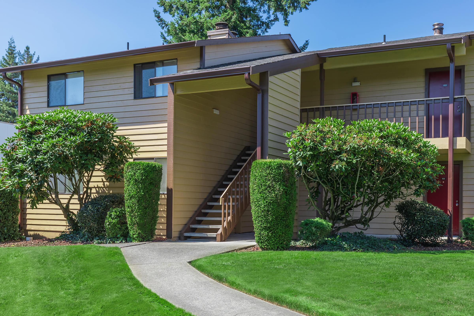
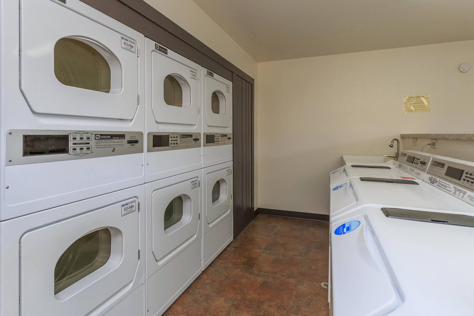
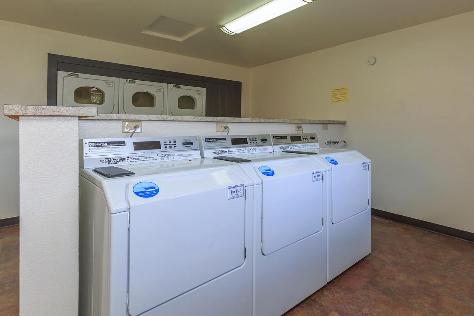
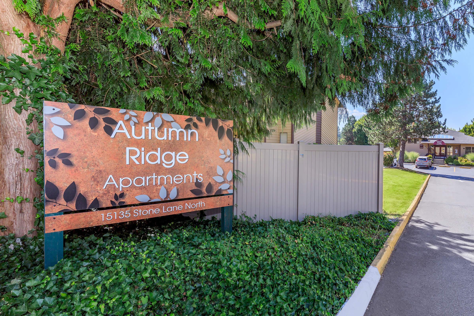
1 Bed 1 Bath












Studio








2 Bed 1 Bath










2 Bed 2 Bath












Neighborhood
Points of Interest
Autumn Ridge Apartments
Located 15135 Stone Lane N Shoreline, WA 98133Bank
Cinema
Coffee Shop
Elementary School
Fitness Center
Golf Course
Grocery Store
High School
Hospital
Library
Mass Transit
Middle School
Park
Post Office
Restaurant
School
Shopping
Shopping Center
University
Contact Us
Come in
and say hi
15135 Stone Lane N
Shoreline,
WA
98133
Phone Number:
206-363-3117
TTY: 711
Fax: 206-364-5803
Office Hours
Monday through Friday: 9:00 AM to 4:30 PM. Saturday and Sunday: Closed.